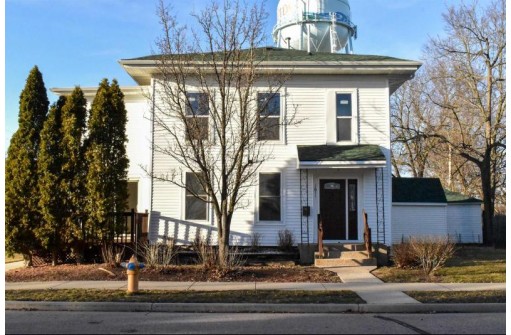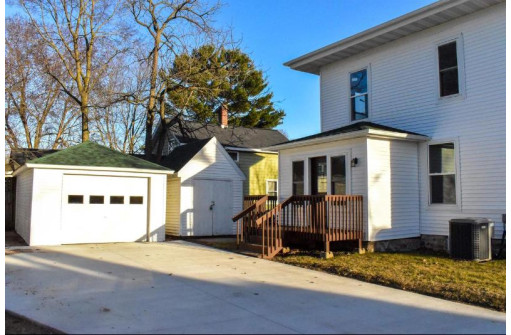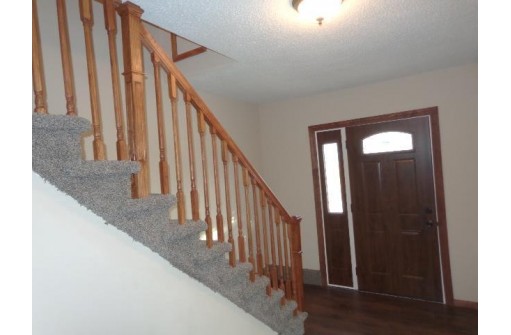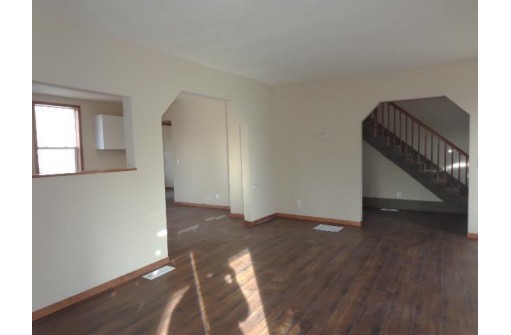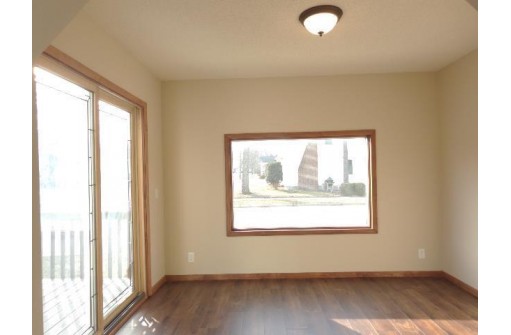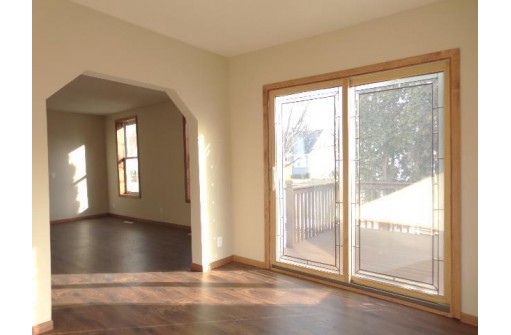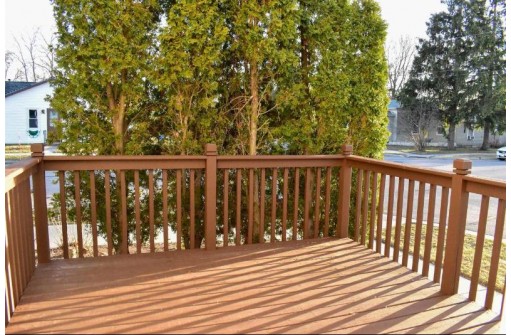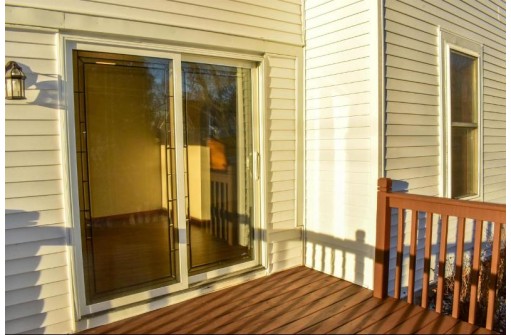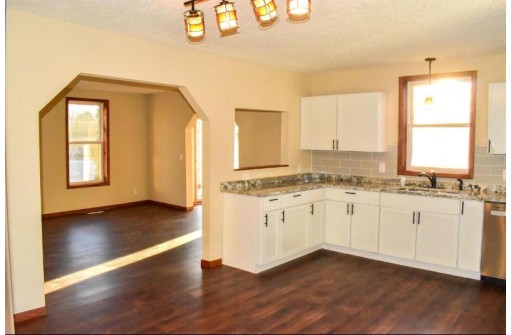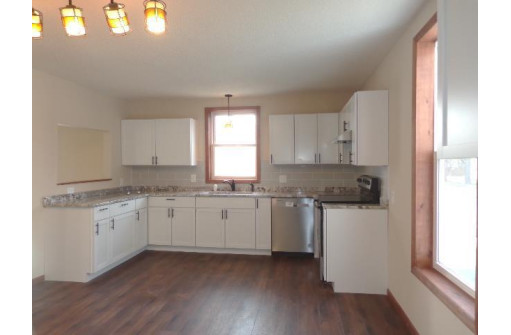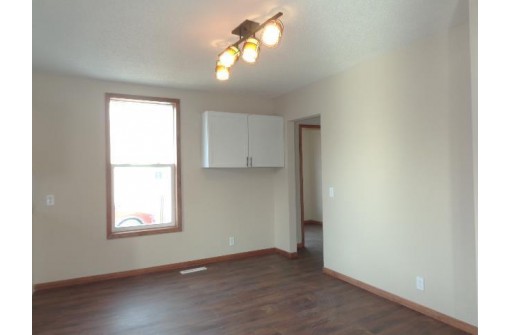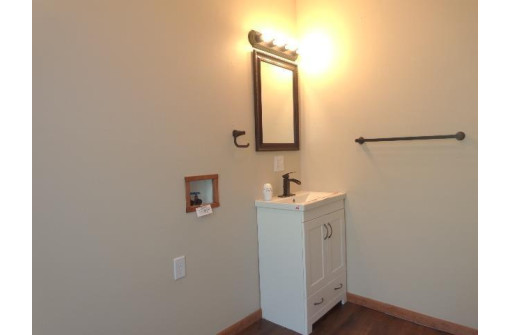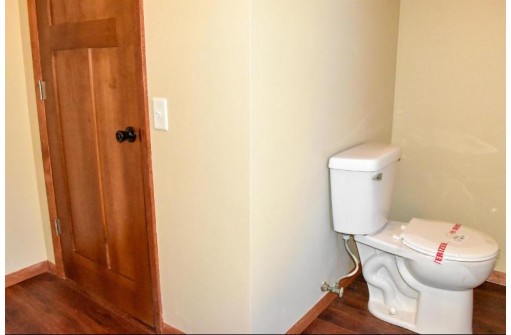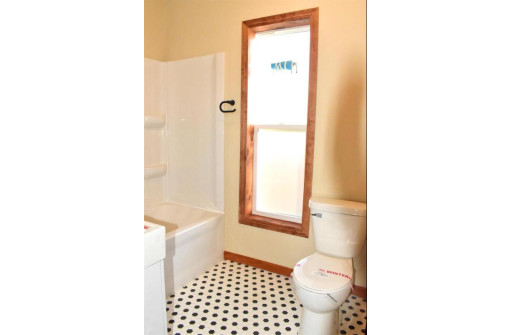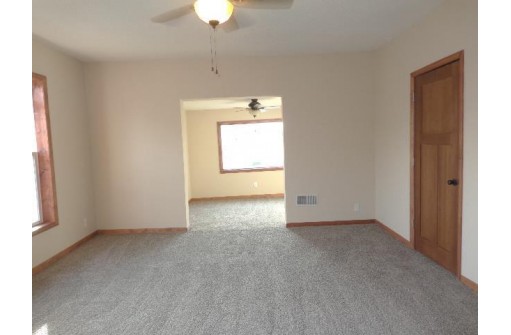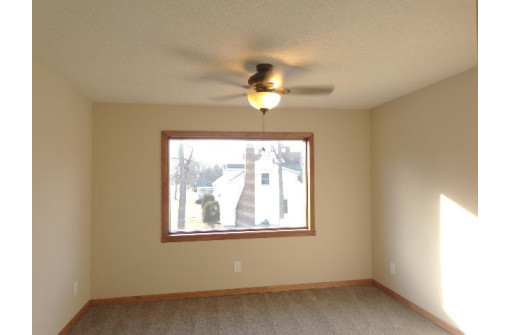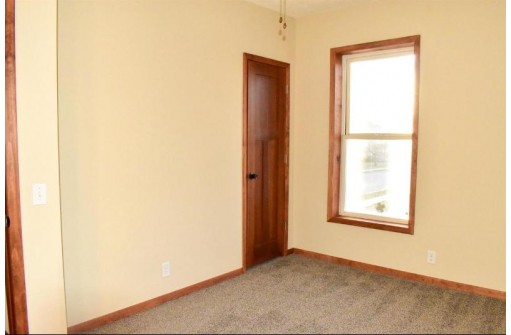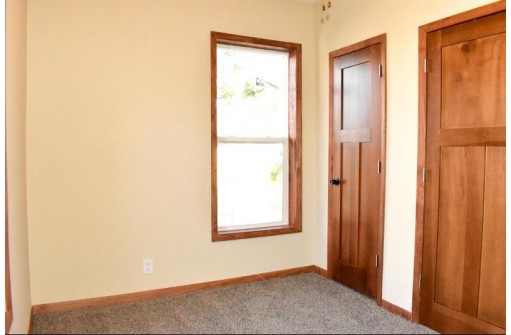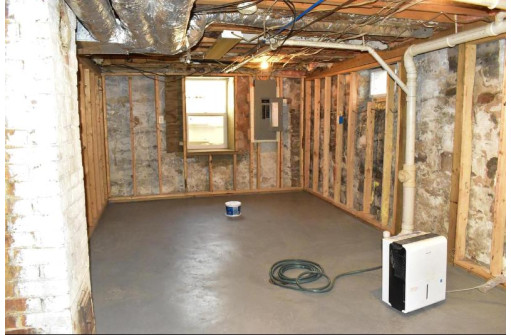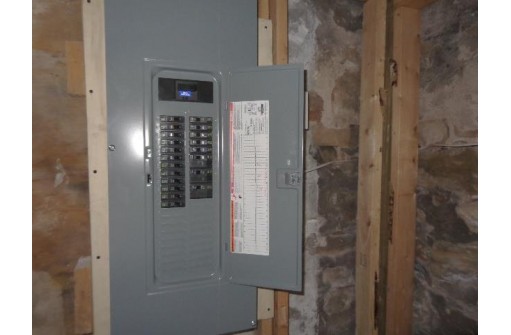Property Description for 1011 Washington Street, Wisconsin Rapids, WI 54494
Two Story Home: Main Level Includes Deck Leading To The Enclosed Back Entry, Kitchen / Dining Area With New Cabinets, Sink, Fixtures, Granite Counter Tops, Lighting, Stainless Steel Stove, Range Hood, And Dishwasher. Half Bath With New Fixtures And Laundry Area. The Living Room With Den Featuring A Large Window And New Patio Doors Leading To The Front Deck On One End And Foyer With Open Stairwell Leading To The Upper Level.,the Upper Level Includes An Updated Full Bath To Include Ceramic Tile Flooring, Large Primary Bedroom With Two Closets, And A Small Open Room At One End That You Can Use For What Ever Your Mind Can Imagine It To Be, And Two Additional Bedrooms. New Neutral Colored Paint, Vinyl Plank Flooring And Carpet Throughout. A Full Basement Is Currently Unfinished But Does Have A Daylight Window Should You Choose To Expand. The Exterior Has New Siding, Roof, Exterior Doors, Concrete Driveway, 1 Car Garage And Shed For Extra Storage. It?s Worth A Look, What Are You Waiting For?
